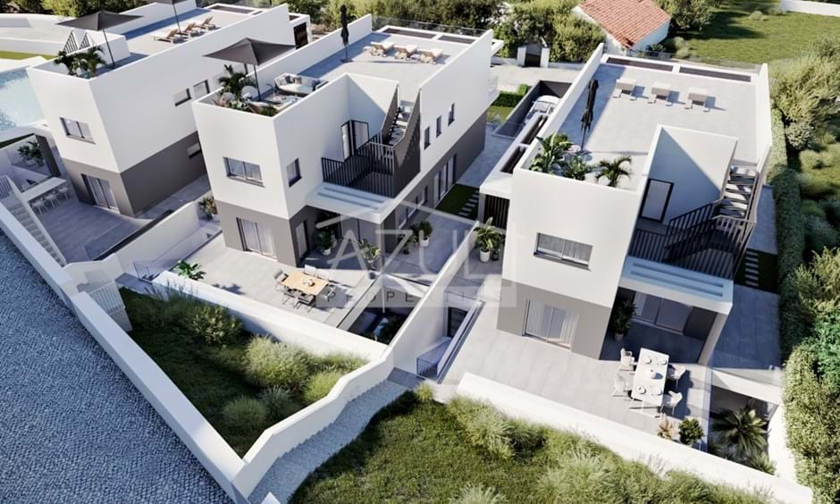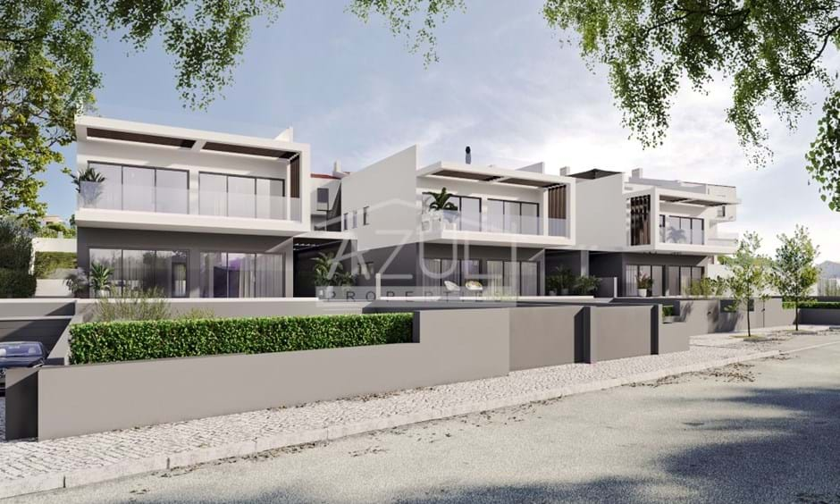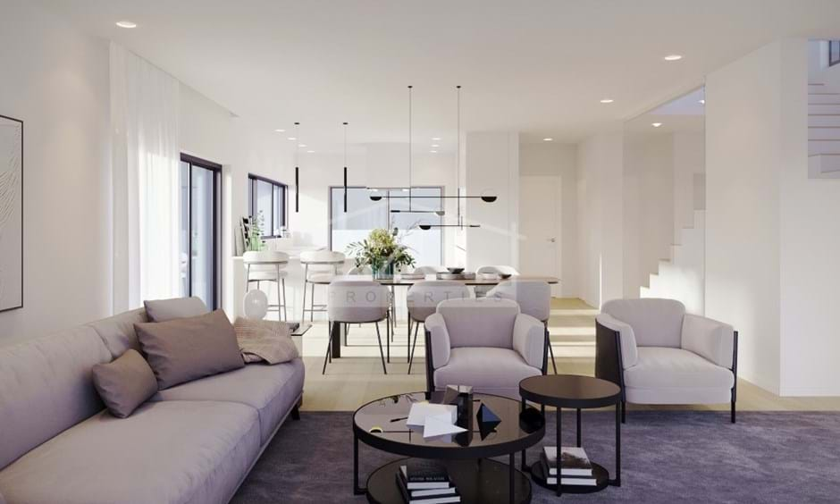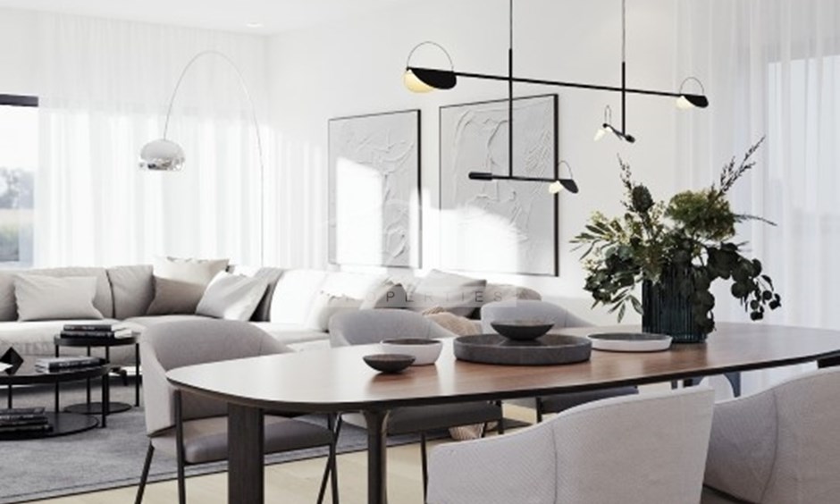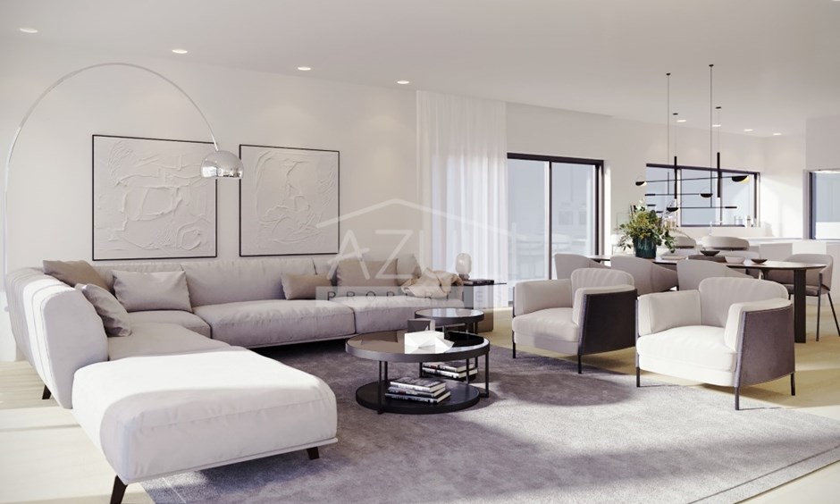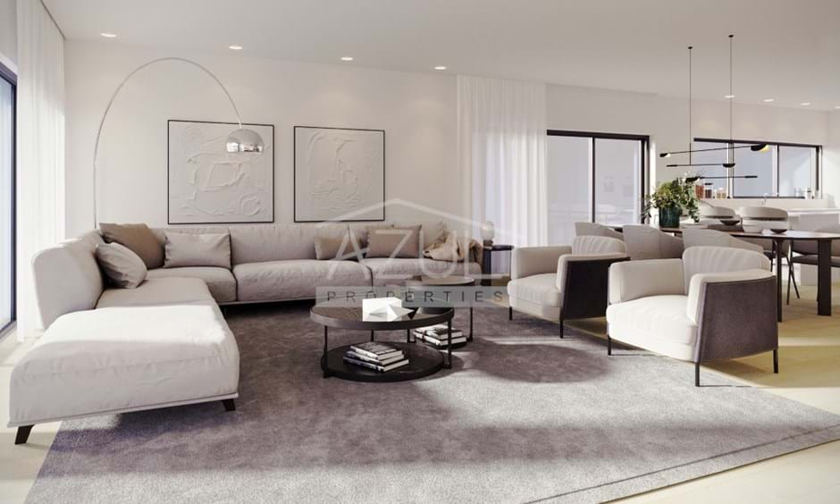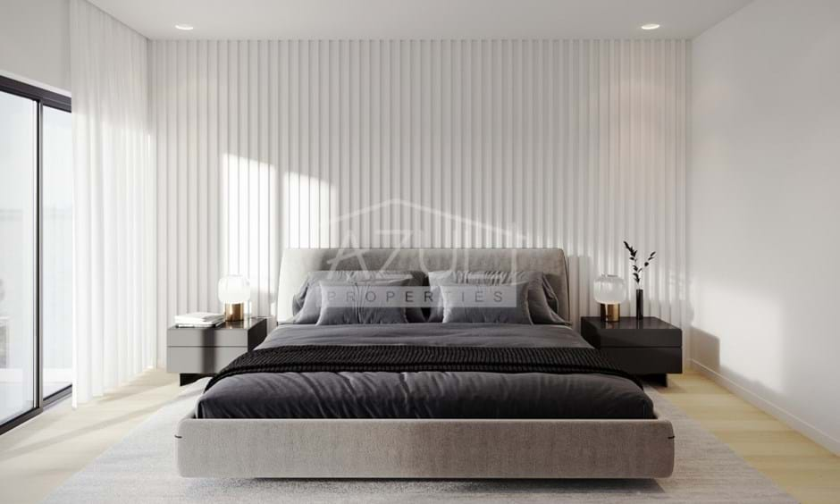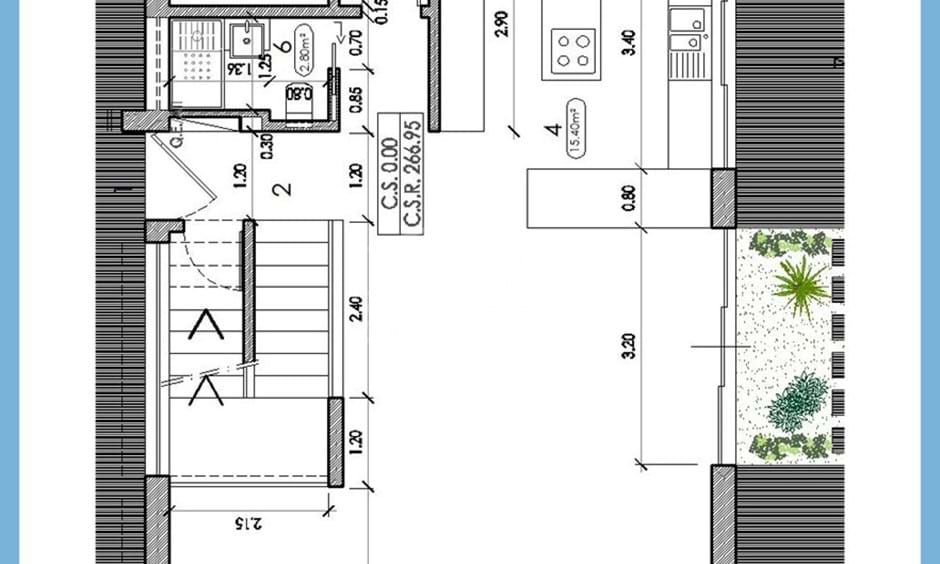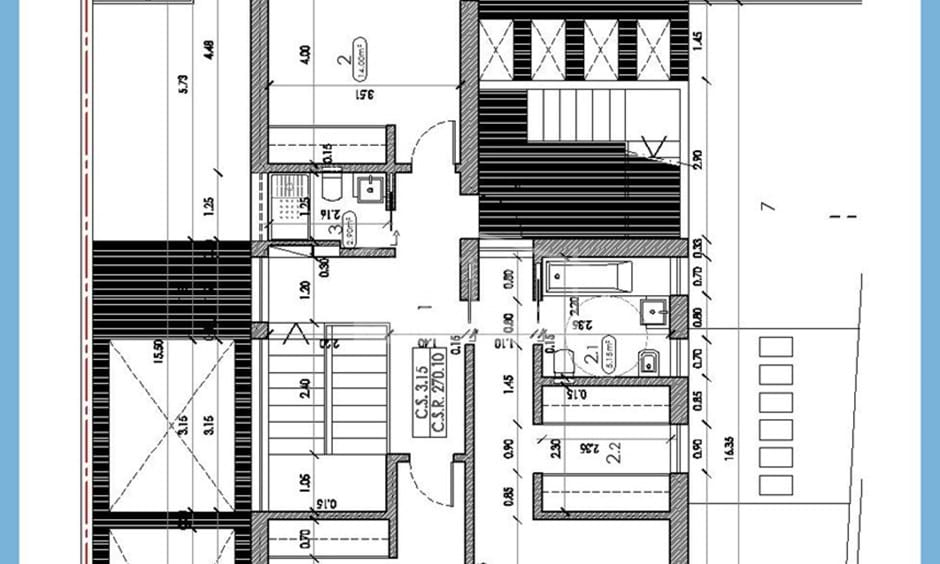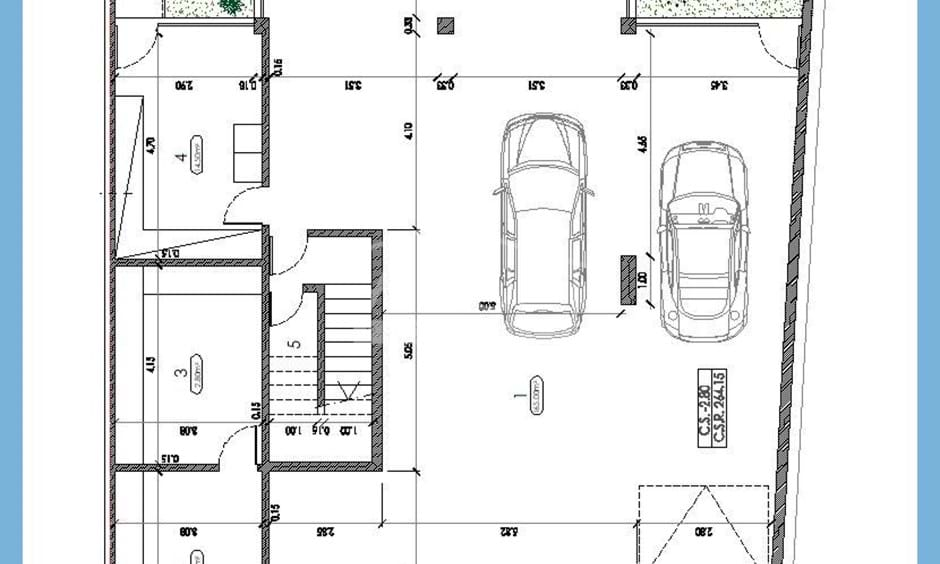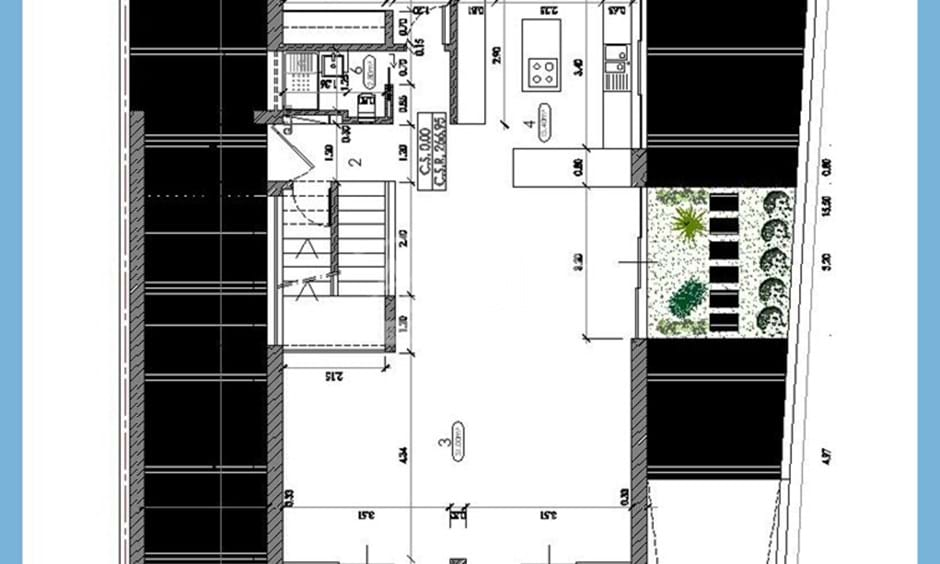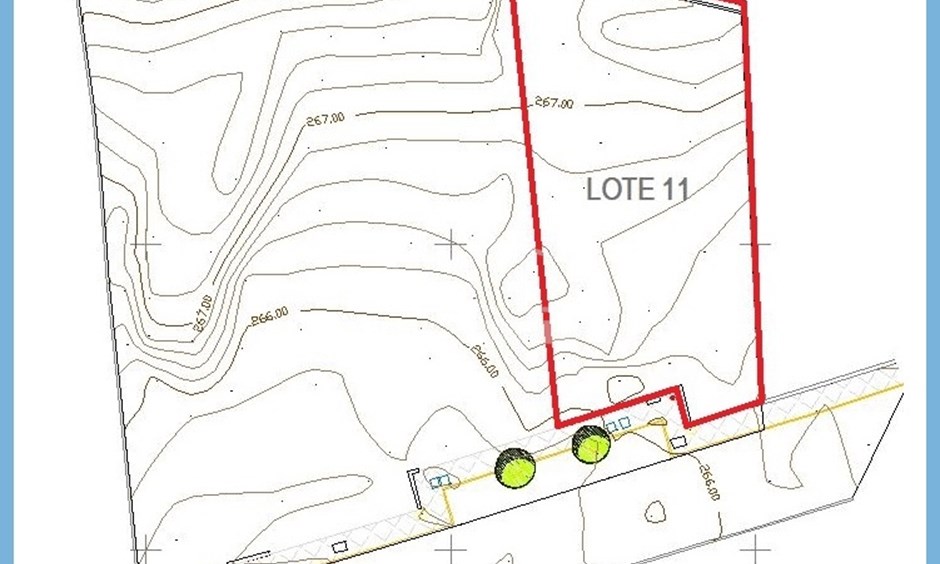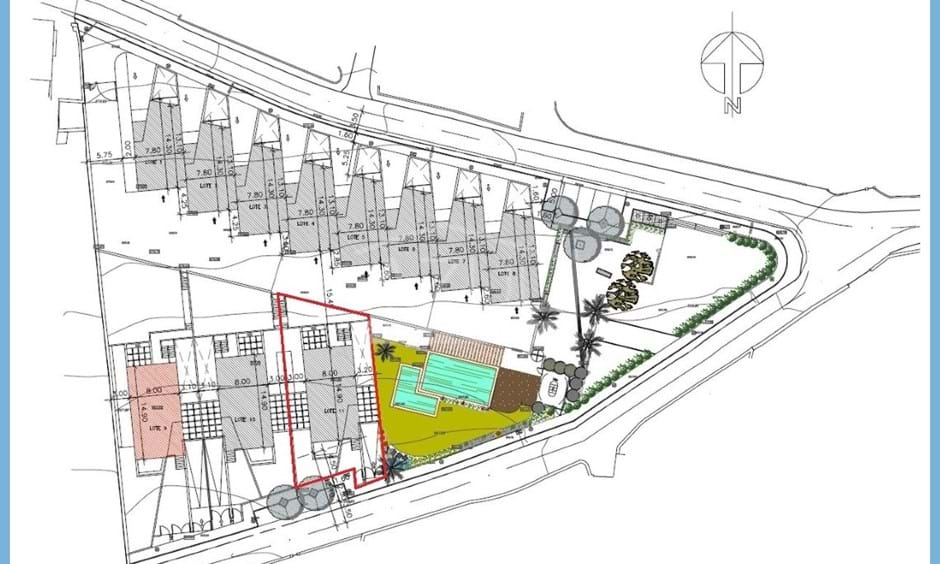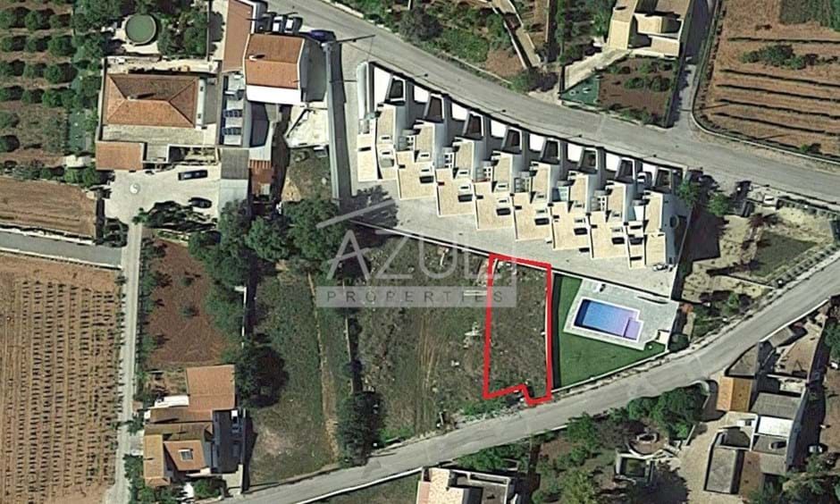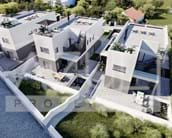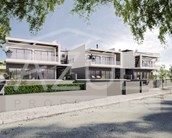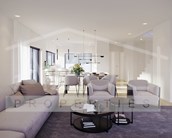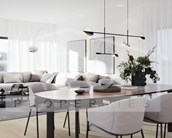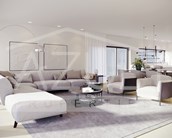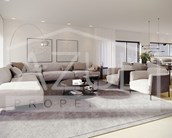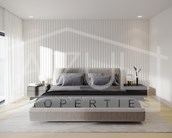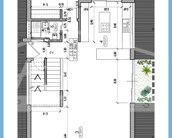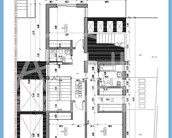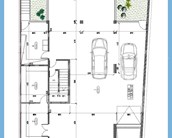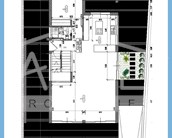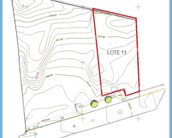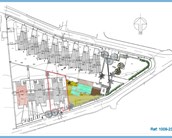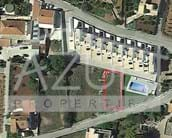Land For sale São Brás de Alportel São Brás de Alportel 1009-2311
- 4
- 3
- 453m2
- 215,5m2
- 397,25m2
Ref: 1009-2311
- 4
- 3
- 453m2
- 215,5m2
- 397,25m2
Ref: 1009-2311
Plot & Approved Project for Construction a 4 Bed. Villa
Contemporary and very functional design, taking advantage of the natural lighting and the quietness of the rural surroundings. A fantastic opportunity to start right away building the home you've always dreamed of, located in a privileged area.
The approved project is for a modern house with two floors plus basement. The ground floor is divided into a spacious open plan living room and kitchen, one bedroom and a bathroom, the first floor has 3 bedrooms, one is en-suite, two bathrooms, terraces, one of which gives access to a fantastic rooftop terrace. The large basement benefits from natural light and a garden in some areas, where you can create a games room, cinemahome, etc. it has several rooms for storage and laundry and it will still be possible to park 3 cars easily.
Is part of a small condominium where there are only 11 units that share a common area which comprises a landscaped garden and a swimming pool, however this plot also has a private garden. The land has open views to the countryside and an easy access from the city's ring road.
Pleasant private garden and terraces, extend to the front of the house as well as to the back and complement this fantastic property not to be missed, as it will be possible to customize in terms of finishes and start building and avoid the project approval timings.
Basement= 237,25 m2
Rooftop Terrace = 102,25 m2
Is part of a small condominium where there are only 11 units that share a common area which comprises a landscaped garden and a swimming pool, however this plot also has a private garden. The land has open views to the countryside and an easy access from the city's ring road.
Pleasant private garden and terraces, extend to the front of the house as well as to the back and complement this fantastic property not to be missed, as it will be possible to customize in terms of finishes and start building and avoid the project approval timings.
Basement= 237,25 m2
Rooftop Terrace = 102,25 m2
Property Features
- Pool
- Proximity: Shopping, Restaurants, City, Open field, Public Transport, Schools, Public Swimming Pools
- Garden
- Land zoning: Espaços urbanizáveis a reestruturar
- Rural Property
- Contemporary property
- Floors: 3
- Private condominium
- Laundry
- Parking
- Basement
- Storage / utility room
- Views: Countryside views, City view
- Main drainage
- Quiet Location
- Energetic certification: A
- Solar orientation: North, South
- Mains water
- Roof Terrace
- Terrace
- Garage
-

