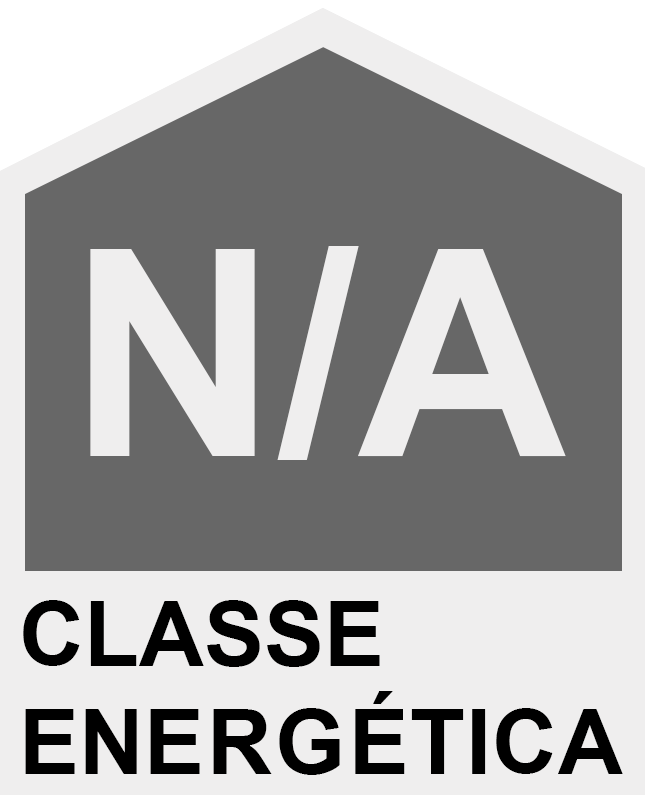Ruin For sale Salir Salir Loulé 1009-2348
- 1
- 202m2
- 172m2
Ref: 1009-2348
- 1
- 202m2
- 172m2
Ref: 1009-2348
Old House for Reconstruction
The urban and central location of this ruin allows easy access to all necessary amenities, while the proximity to Salir's cultural places adds value to this property.
Its reconstruction and extension will contribute to the preservation of the architectural identity of Salir village.
The house comprises a ground floor, first floor and a total of ten rooms and a patio. The access it's via two different streets and has three separate entrances, which offers a wide range of possibilities for potential investors. It will also be very attractive for those looking to create a family home in a urban area but with rural charm.
The property still maintains the Algarvian style features in its facades with stone window frames, inside some of the floor pavement can be restored and by integrating functionality with modern finishes, this will undoubtedly be a unique property.
The house comprises a ground floor, first floor and a total of ten rooms and a patio. The access it's via two different streets and has three separate entrances, which offers a wide range of possibilities for potential investors. It will also be very attractive for those looking to create a family home in a urban area but with rural charm.
The property still maintains the Algarvian style features in its facades with stone window frames, inside some of the floor pavement can be restored and by integrating functionality with modern finishes, this will undoubtedly be a unique property.
Property Features
- Proximity: Shopping, Restaurants, Open field, Pharmacy, Public Transport, Schools
- Land zoning: Aglomerado urbano
- Rustic style
- Built year: 1937
- Floors: 2
- Views: Village view
- Main drainage
- Quiet Location
- Energetic certification: Exempt
- Solar orientation: East, West
- Mains water
-












































