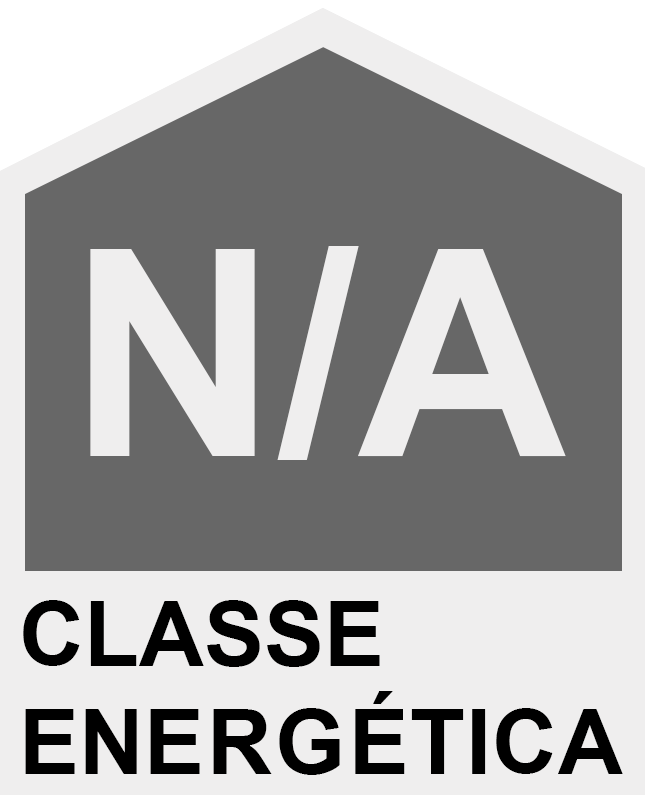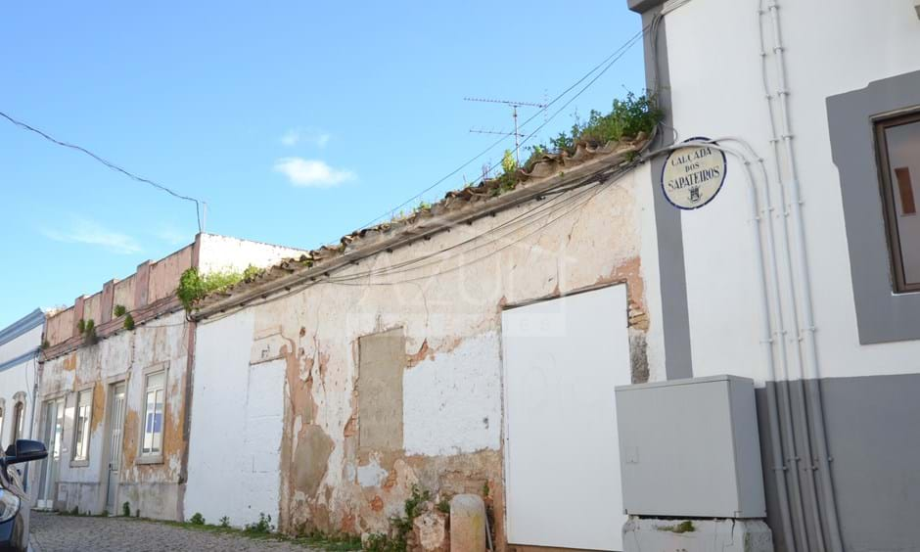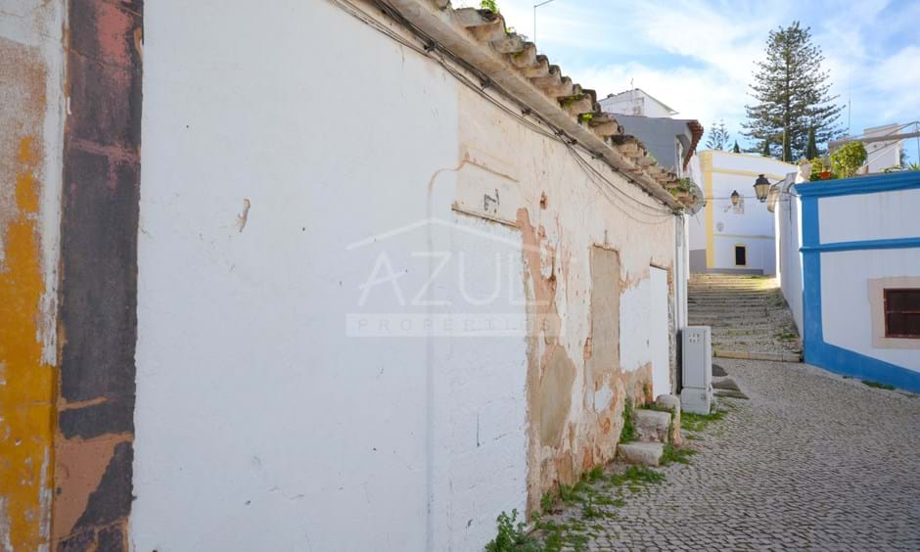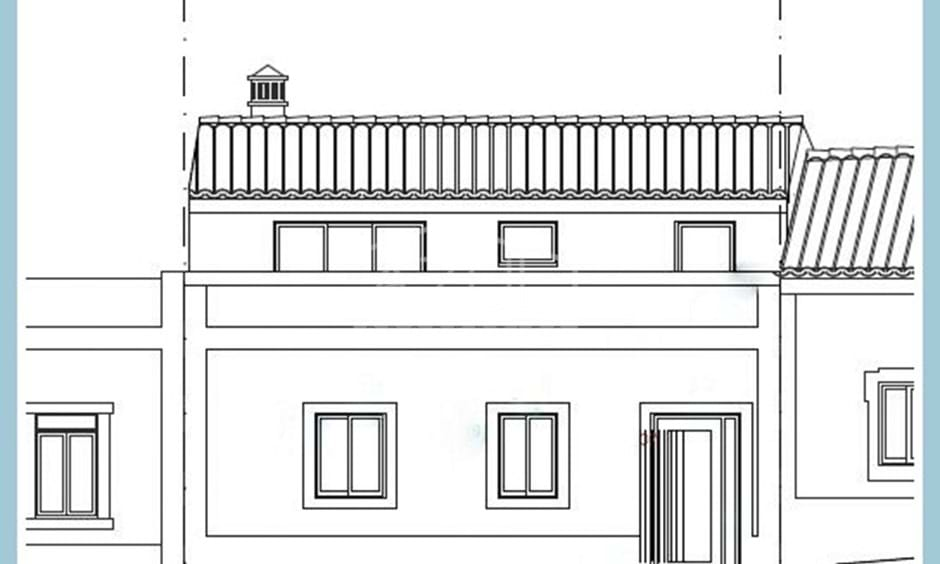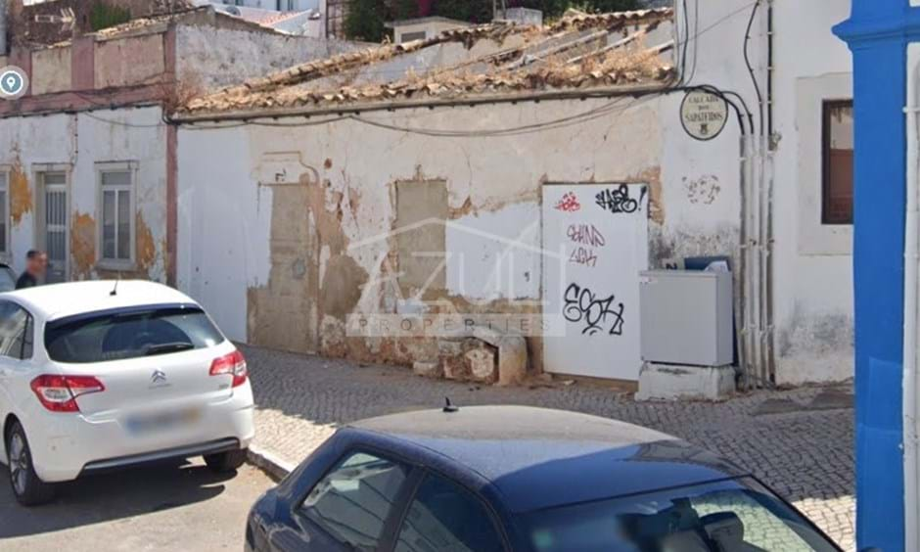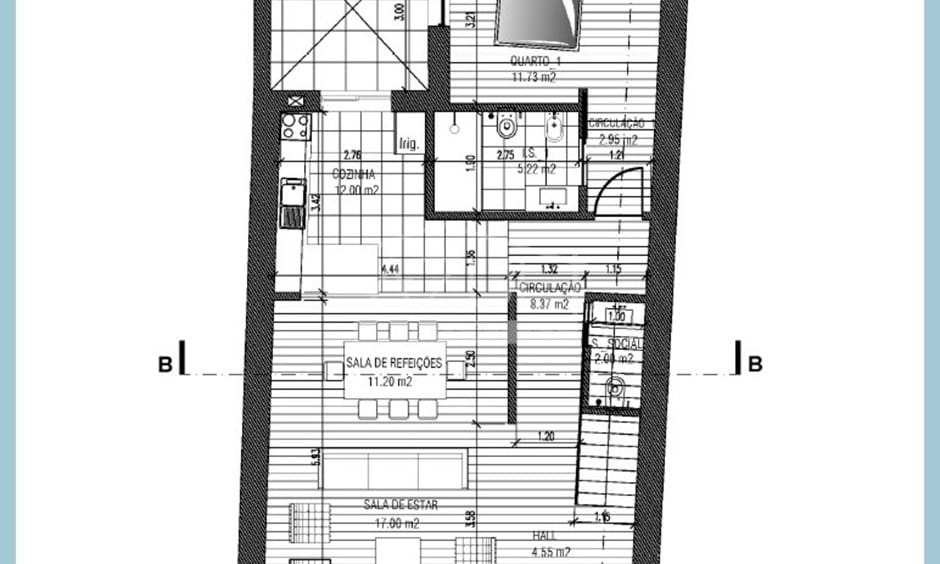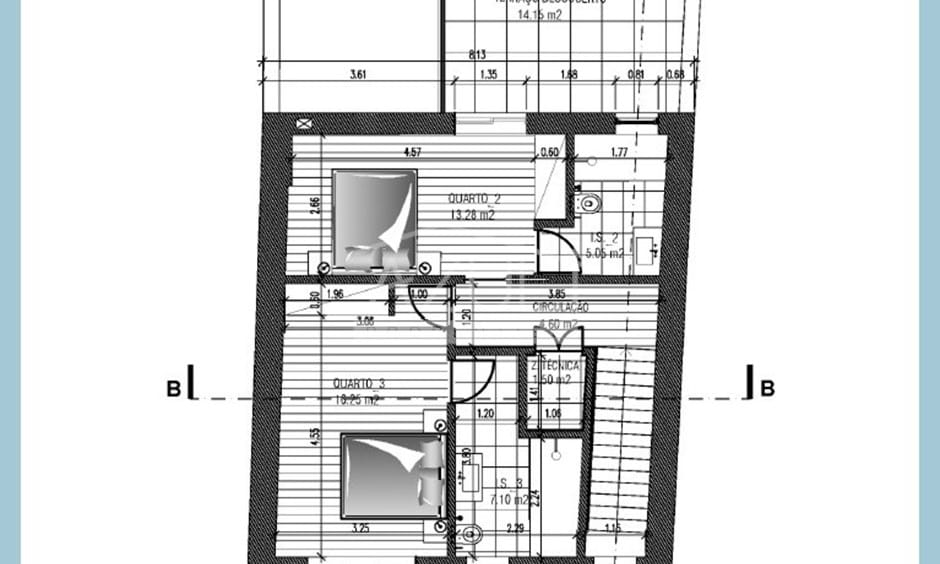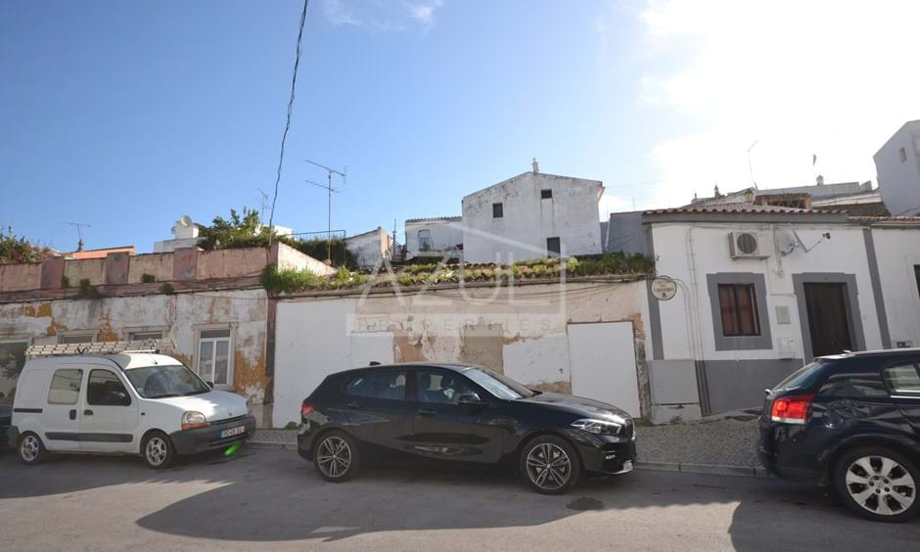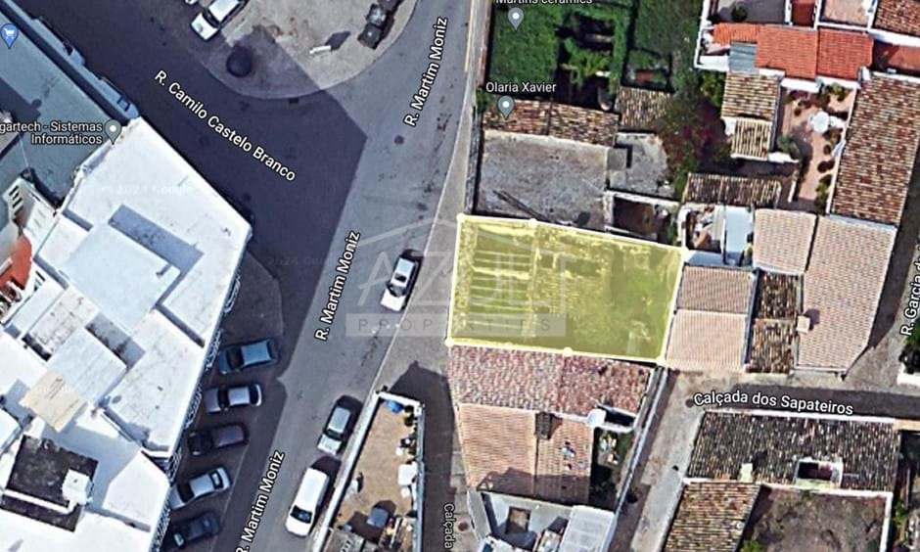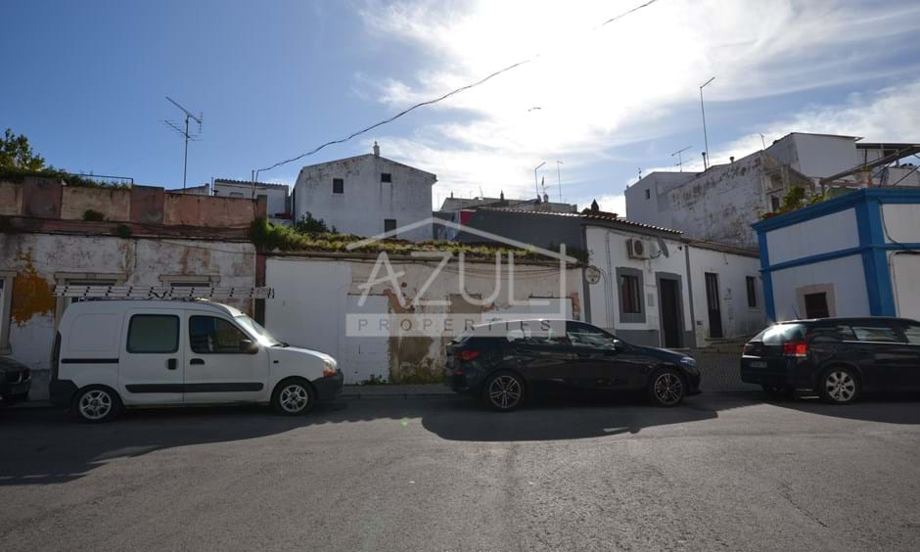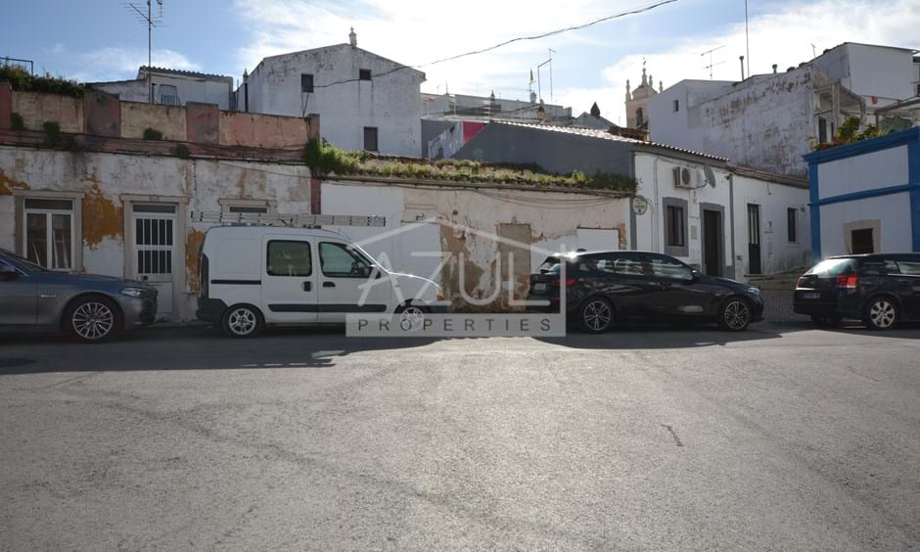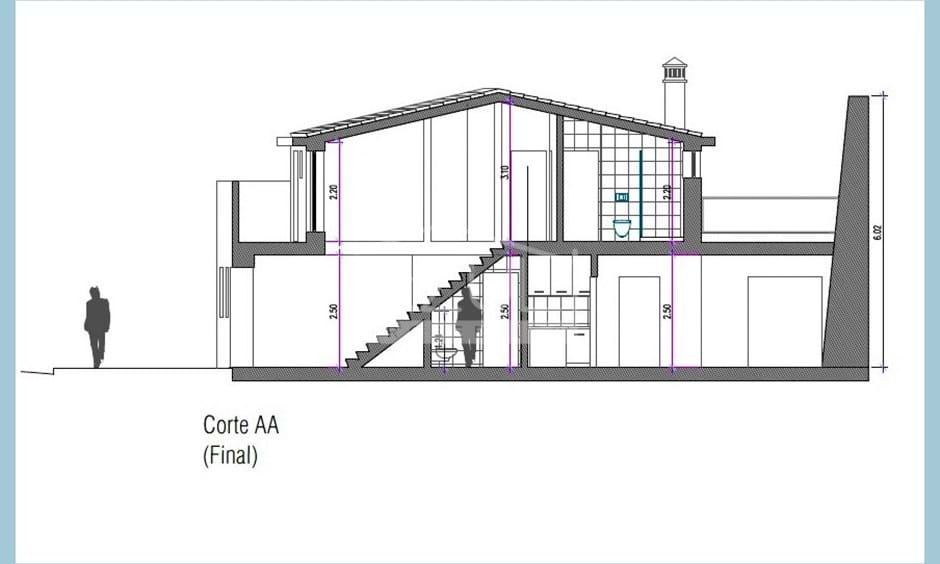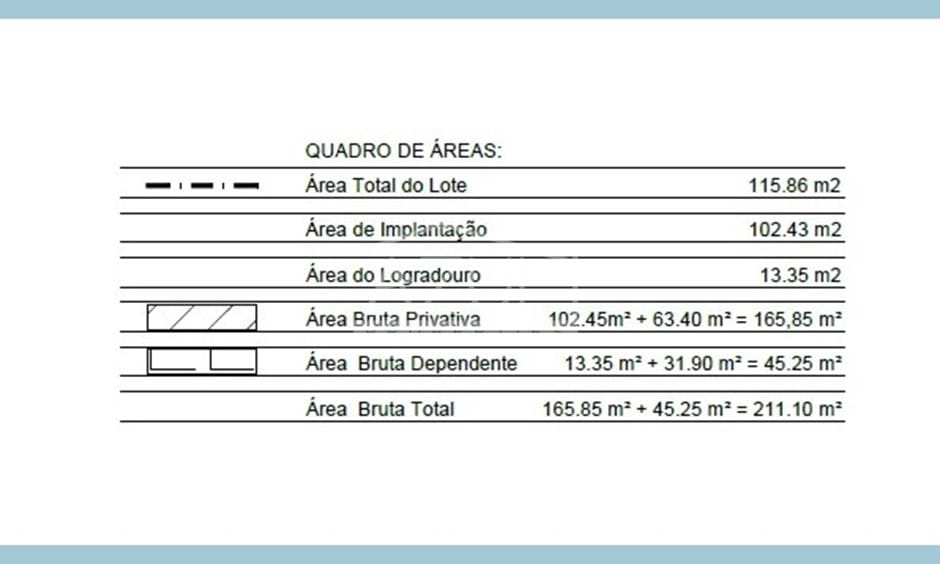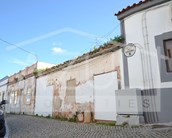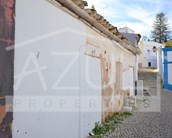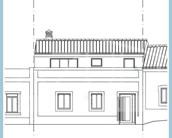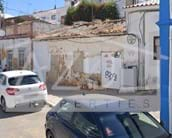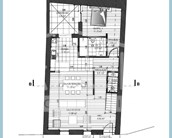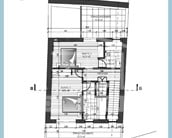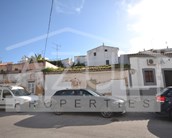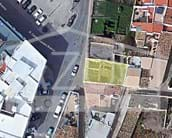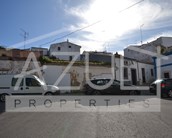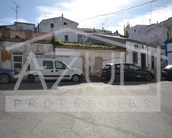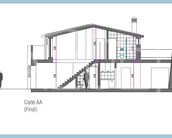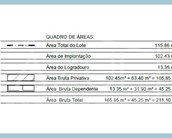Ruin For sale Loulé (São Clemente) Loulé 1009-2337
- 3
- 3
- 211,1m2
- 165,85m2
- 115,86m2
Ref: 1009-2337
- 3
- 3
- 211,1m2
- 165,85m2
- 115,86m2
Ref: 1009-2337
Old house w/ Approved Project
The central location in the historic heart of Loulé offers a unique experience and the project layout maximizes the available area and also promotes a comfortable lifestyle.
The proximity to the ancient walls of the Castle allows you to live side by side with the medieval history of the region, whilst within walking distance is the vibrant municipal market, restaurants offering a sample of Algarve gastronomy, known for its diversity and use of fresh ingredients. . Furthermore, being surrounded by all types of services guarantees convenience and accessibility, making everyday life both practical and charming.
The project for this property includes a ground floor and a first floor with modern and functional features. On the ground floor, the integration of a large living room and an open-plan kitchen together with an en-suite bedroom offers comfort and privacy. The addition of a small backyard provides an outdoor space for relaxation and entertaining. On the first floor are two additional bedrooms, both en-suite and the terrace is a lovely bonus, offering a place to enjoy the mild weather.
The project is in the approval phase, its location and the surrounding environment are determining factors that influence the quality of life of future residents. This is an excellent opportunity both for living and for investors interested in obtaining income through rentals in this way, responding to different market needs.
The project for this property includes a ground floor and a first floor with modern and functional features. On the ground floor, the integration of a large living room and an open-plan kitchen together with an en-suite bedroom offers comfort and privacy. The addition of a small backyard provides an outdoor space for relaxation and entertaining. On the first floor are two additional bedrooms, both en-suite and the terrace is a lovely bonus, offering a place to enjoy the mild weather.
The project is in the approval phase, its location and the surrounding environment are determining factors that influence the quality of life of future residents. This is an excellent opportunity both for living and for investors interested in obtaining income through rentals in this way, responding to different market needs.
Property Features
- Proximity: Shopping, Restaurants, City, Pharmacy, Public Transport, Schools
- Land zoning: Aglomerado urbano
- Rustic style
- Built year: Pré 1951
- Floors: 2
- Views: Village view
- Main drainage
- Central location
- Energetic certification: Exempt
- Solar orientation: East, West
- Mains water
- Terrace
-
